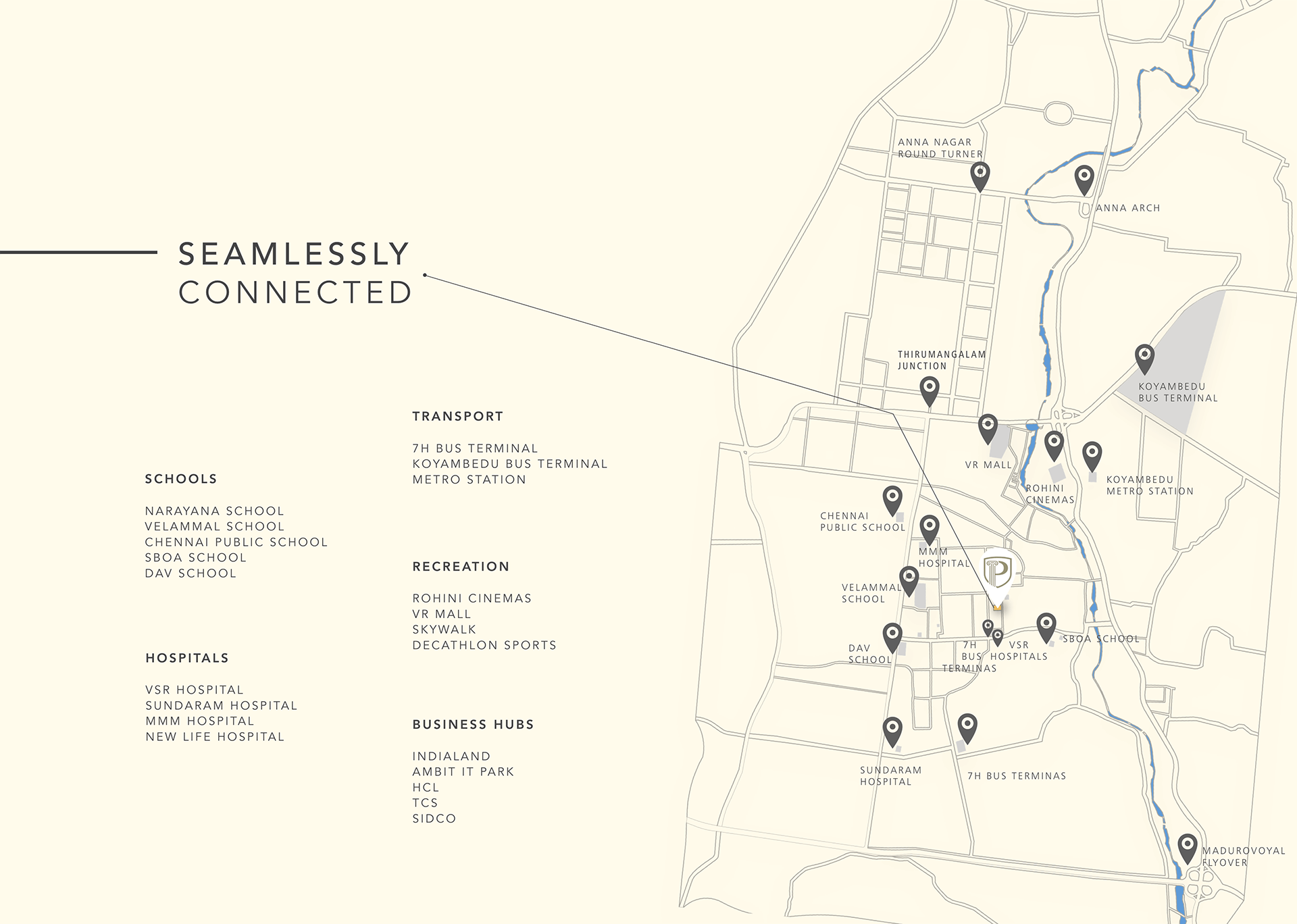.png)
SPACES THAT INSPIRE
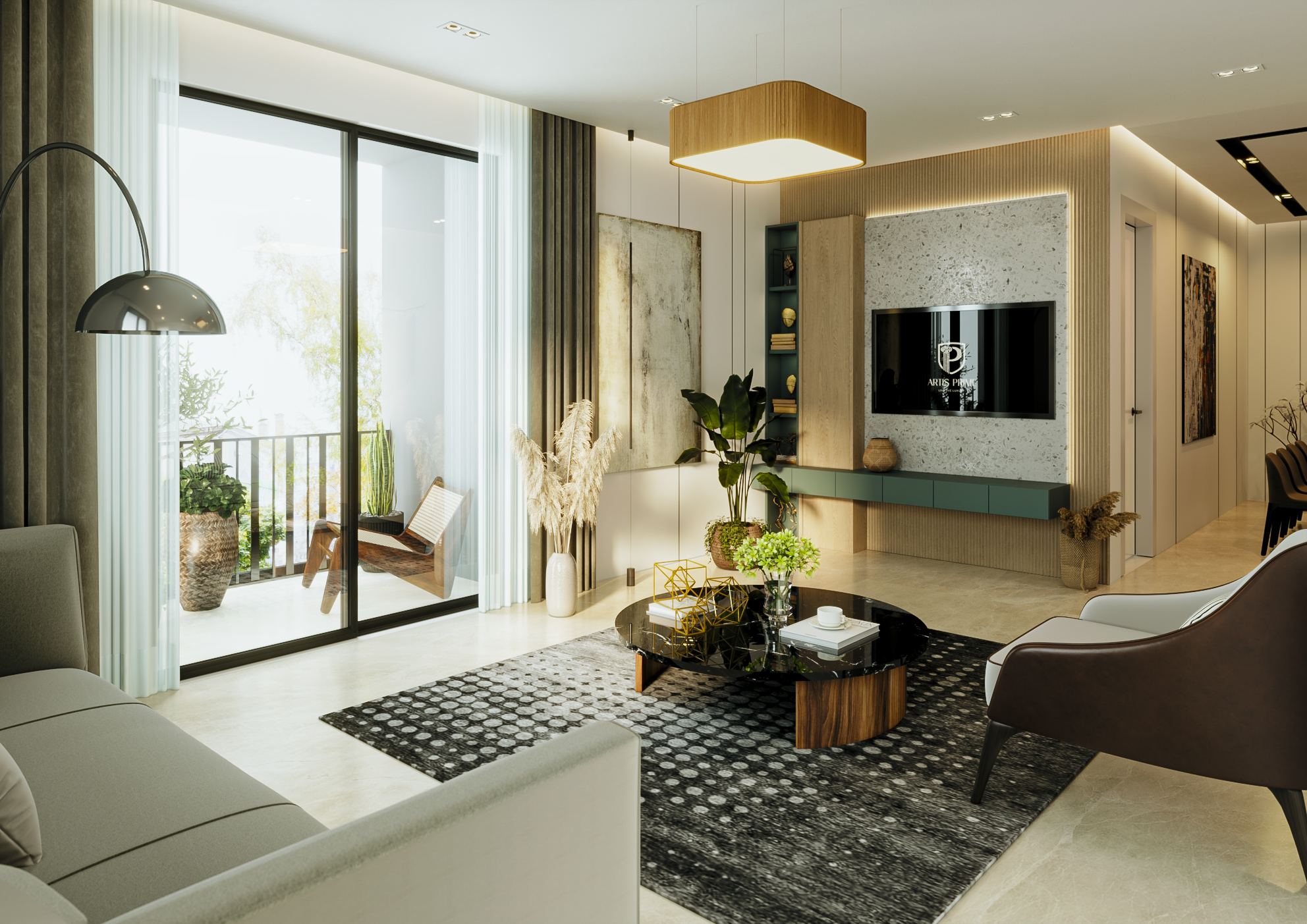
2BHK - 1090 sq ft
3BHK - 1479 sq ft and 1606 sq ft
4BHK - 2569 sq ft with Private Staircase
A well-thought-out, all-inclusive residential apartment built on delivering the finest in every aspect of life. Artis Prime Residence is designed to give its residents a holistic experience, creating a benchmark for how we perceive quality living. Every house is designed to create the perfect setting for a modern lifestyle.
Artis Prime is located in Mogappair east main road near Anna Nagar, creates an atmosphere for residents to enjoy living in a family-friendly community and comes with diverse offerings to cater needs of all family members in the most convenient way. The community is close to famous schools and hospitals, as well as supermarkets and retail and commercial shops for your day-to-day living. In short, Artis prime is the new favourite for homebuyers who value aesthetics and design along with contemporary living.


Earthquake Resistance Design

High Ceiling

Ev Charing Point
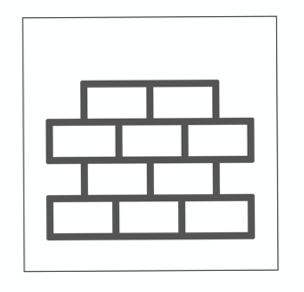
Red Bricks Wall

Premium Car Parking
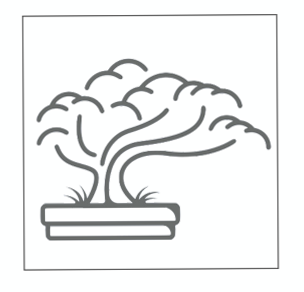
Podium Landscape
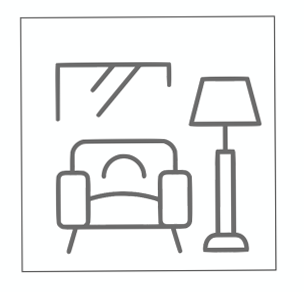
Designer Lobby

Water Treatment Plant
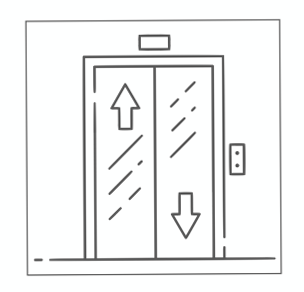
Lift
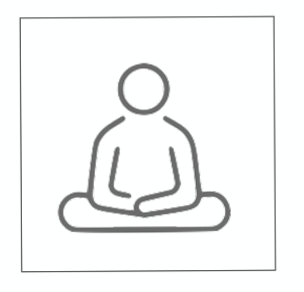
Yoga and Meditation Deck
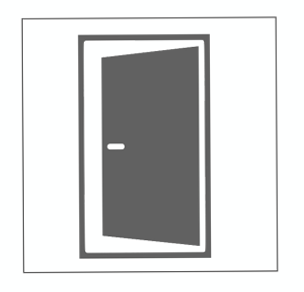
8 feet Main Door

Outdoor Facade Lighting
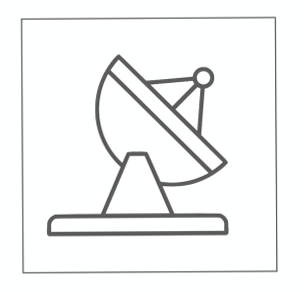
SAT WAVE Systems
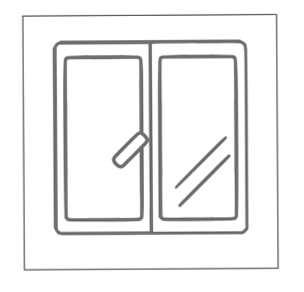
French Windows

DG Power Back-Up
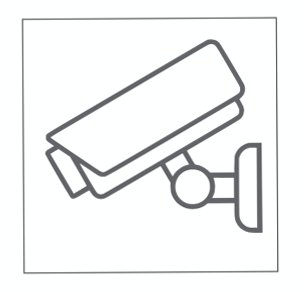
CCTV
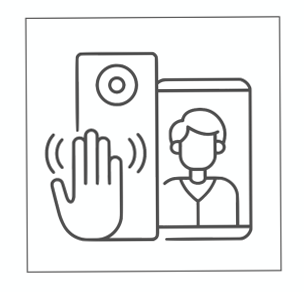
Biometrics
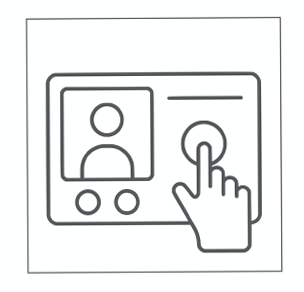
Video Door Phone
RCC framed structure to withstand wind and seismic loads.
Wire-cut Red bricks for external walls and internal walls.
Double coat Gypsum finished plastering on Ceiling and Cement Plastering on internal and external walls with joints fixed with chicken mesh and chemical coating
Internal walls and ceiling: Smooth putty finish with 2 coats of acrylic emulsion paint of reputed brand over one coat of primer.
Exterior Walls: Textured finish with 2 coats of weather proof exterior emulsion paint of reputed brand
MS Grill: Enamel paint over one coat of zinc chromate primer
Living/Dining/Bedrooms: Exclusive 1200 x 600mm double charged vitrified tiles
Master bedroom: Wooden laminate flooring
Balcony/service: Matt finish 300 x 300mm ceramic tiles
Premium matt finish vitrified tiles in all bathrooms
Main entrance door 8ft height: Double side veneered flush door with teakwood frame and PU polish finish. Hardware: Biometric lock of reputed brand
Bedroom door: Teakwood frame with two sides decorative foil shutter and polished frame. Hardware SS finish lock of reputed brand
Toilet door: Teakwood frame with two sides decorative foil shutter and polished frame. Hardware SS finish handle
French door – Double glazing UPVC with clear toughened glass panel
Common corridor: Vitrified tile flooring and skirting
Lobby: Granite finish flooring
Granite finish flooring
MS railing with enamel painting
Granite countertop
Matt finish vitrified Dado tile laid 2 feet above counter
Single bowl stainless steel sink of premium brand
Provision for Aqua-guard point, exhaust fan and Chimney
Powerpoint for a chimney, refrigerator, microwave Owen and mixer/grinder
CP fittings, hot and cold water mixer unit for showers in all bathrooms (Grohe or equivalent)
Wall mounter wash basins in all bathrooms (American standard or equivalent)
Wall mounter EWC with concealed tank in all bathrooms (American standard or equivalent)
Premium matt finish vitrified tiles in all bathrooms.
Double Glazing UPVC with clear float glass panels for all windows
UPVC with frosted glass in toilet ventilators with exhaust fan provision and service door.
CPVC concealed water lines for internal
UPVC / PVC pipes for external
Provision of Borewell / Metro water, UG sump and OHT of suitable capacity with pumps and water treatment plant.
In all toilets (2 x 2) Grid false ceiling
Plain false ceiling for common areas such as corridors and lobby
Concealed FRLS wiring (Polycab or equivalent)
3 phase electric supply with MCB distribution panel
Provision of telephone points in living area and master bedroom
Provision of internet connection in living and master bedroom
Modular switches (Legrand or Schneider)
Provision of horizontal geyser and exhaust fan in all bathrooms
Split AC provision for living and all bedrooms
D.G set backup with acoustic enclosure and AMF for common areas such as lift, common lighting and all apartments except Air conditioning units
8 Pax elevator of reputed make Fujitec or equivalent.
Heat reflective weathering tiles for Terrace flooring
Terrace Gazebo with designed landscape area.
Biometric lock and Video door phone for all apartments
Intercom facility in all apartments that connects security at the main entrance
CCTV camera with 24/7 security surveillance in common areas
Triax Satellite communication systems
Integrated DTH system with Triax Sat wave system
Automation Switch for Motor connection.
The building’s contemporary design is simple, harmonious & elegant, playfully interacting with its surrounding, and setting benchmarks for its neighbouring developments.
Designed by the leading architectural firm SVVD Arkiton Studio, Featuring bespoke two and three-bedroom residences offering the finest of facilities and a wealth of amenities, these elegant homes craft a lifestyle of extraordinary comfort and convenience.
Every detail of Artis Prime’s design is perfected to provide our residents with a picturesque home that encourages growth and offers the utmost comfort and convenience.
Elements such as high ceiling, sculpted balconies and podium landscape offer ample space and plenty of natural light to encourage productivity and nurture a holistic, healthy and active lifestyle.
